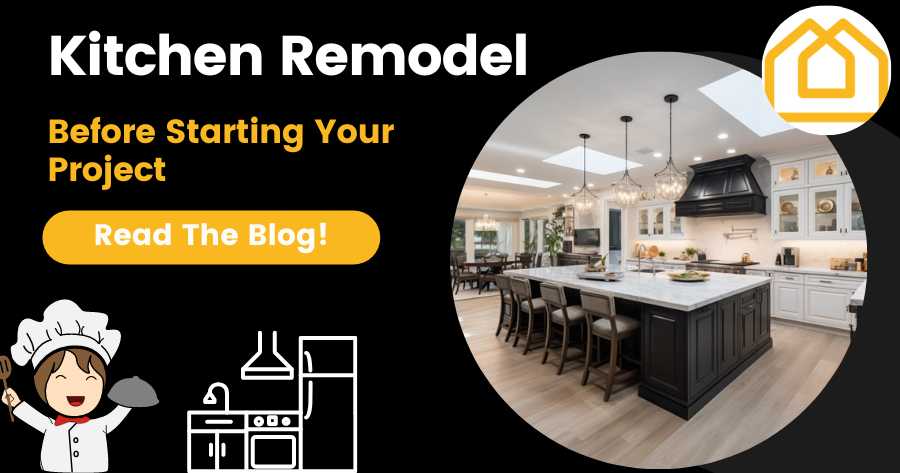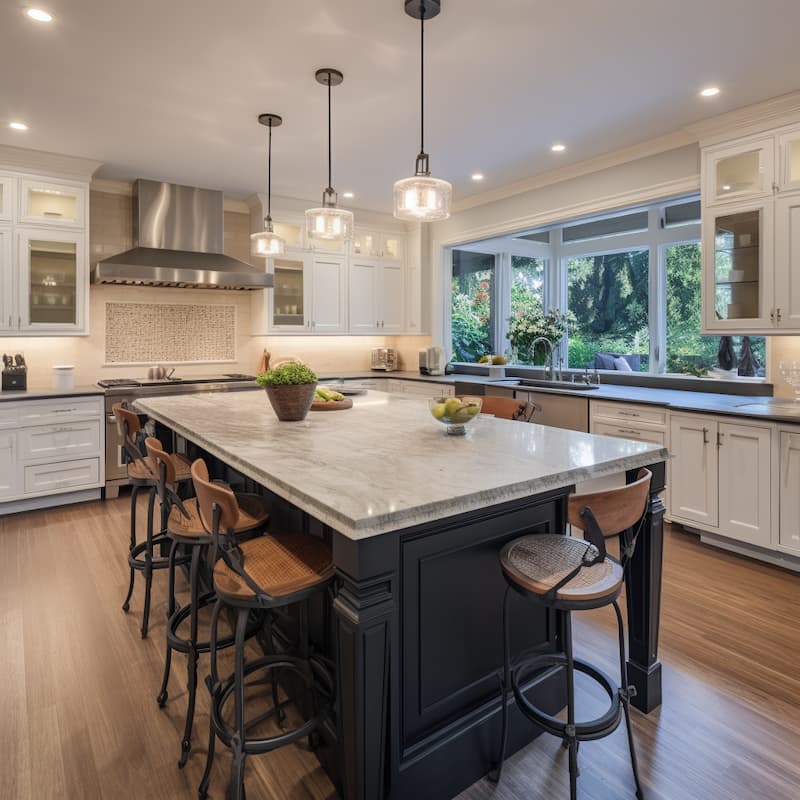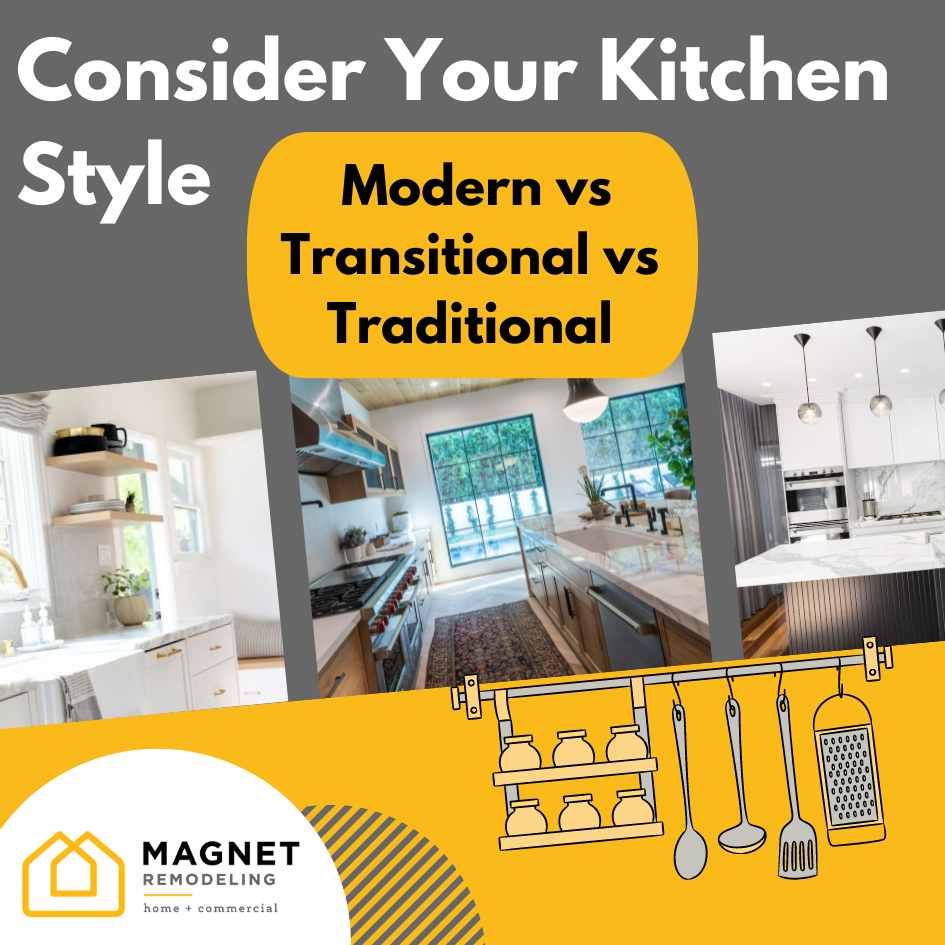Let’s start with remodeling your home is tough. It can be stressful and expensive, and you will probably feel self-doubt throughout your kitchen remodeling experience.
Let’s break down the key elements you may want to consider before tackling your kitchen remodel. When remodeling a kitchen, homeowners often prioritize several key aspects based on their individual needs, lifestyles, and aesthetic preferences.
Understand How You Use Your Space
When it comes to remodeling your kitchen, understanding your unique lifestyle and cooking habits is crucial to ensure an end result that not only looks good but works perfectly for you. Let me share a practical example.
Before beginning your remodeling process, start taking an honest look at how you live and cook on a day-to-day basis.
Ask yourself questions like, “Do we use our microwave, mixer, coffee grinder, and decorative tea canisters frequently?”
“Do we like to keep them within easy reach, or do we prefer not to have them clutter our counters?”
Start to figure out what bothers you most about your current kitchen, and ask yourself how you would like to change the functionality to better work with how you want to use your kitchen.

One Client Changed Everything About Their Kitchen: Read Her Story
“I spent a month paying attention to how I used my kitchen. This assessment led us to design our kitchen with dedicated, easily accessible storage spaces for all our frequently-used items. We incorporated a powered cabinet for the microwave, a lower cabinet with a pneumatic lift for the mixer, designated cabinets for dog food and treats, as well as ‘catch-all’ drawers for those small, miscellaneous items. The outcome? A kitchen that always looks clean because everything has its own place.” – Mary
One of the biggest mistakes we discovered from our research was the tendency for homeowners to invest in a myriad of kitchen gadgets and organizers, only to still end up with a microwave on the countertop, coffee grinder on an inconveniently high shelf, dog food in a plastic tub on the floor, and cookbooks jumbled next to the microwave. And, don’t forget about the big egg air fryer that is used often, but an eye soar.
Cabinet Styles
Before deciding on your cabinet style, which can range from modern to traditional, consider a transitional look that is a blend of traditional and modern.
Do you want to honor the style of your home when deciding the style of your cabinets? If you have a craftsman home, would you want your kitchen to match the style of your home?
Or consider matching your interior decorating and furniture with your kitchen aesthetic; if your furniture is modern, then consider matching your kitchen so nothing looks out of place.
Hidden Appliances: Kitchen Remodeling Tips
They start off with vast counter space, only to slowly fill it up with clutter simply because they hadn’t allocated sensible, dedicated storage for their frequently-used items.
To avoid falling into this trap, Mary kept a running list of the items she used over a month, and then Magnet Remodeling designed our kitchen around these essentials. This exercise opened Mary’s eyes to the fact that she didn’t necessarily need 12 place settings occupying a majority of our easily reachable upper cabinets, nor 35 coffee mugs or 10 saucepans stacked in the cabinet next to the stove.
She wanted to create a pantry with countertops so she could store her “ugly” appliances inside the pantry instead of her kitchen countertops.
These items stayed in the kitchen, but they were relocated to less prime spots and replaced with bowls, pans, and storage containers that she used daily. Importantly, Magnet Remodeling helped Mary design these high-traffic cabinets specifically to hold these daily-use items comfortably. Drawers were extensively used, with additional smaller drawers added to maximize storage space.
Start by understanding your lifestyle, make a list of your most-used items, and ensure that your kitchen design prioritizes easy access and dedicated space for these essentials.
You’ll end up with a kitchen that’s not just beautiful but incredibly functional and tailored to your everyday needs.
However, some elements tend to be of particular importance across the board. Here are the main factors people tend to care about most:
Layout and Space:
The kitchen’s layout determines how easy it is to cook, clean, and interact with others in the space. A good kitchen design will provide ample space for preparing meals and storing supplies while ensuring that the “work triangle” (the space between the stove, refrigerator, and sink) is optimized for easy movement.
Have You Ever Heard of a “Work Triangle” in a Kitchen?
This is a classic rule-of-thumb to make your kitchen super easy to move around in. Picture an invisible triangle that connects your stove, sink, and fridge – that’s your work triangle.
Since kitchens are structured differently, there are many ways to create your work triangle.
The folks over at the National Kitchen and Bath Association suggest that each side of this triangle should be somewhere between 4 and 9 feet. This way, you can zip from your cooking to cleaning to food storage zones with no hassle. Plus, there’s just enough room between them, so you’re not bumping into anything or someone else in the kitchen.
How do you get this work triangle just right? Here’s what to look for:
- Keep the total of all three sides under 26 feet.
- Each side should be between 4 and 9 feet.
- Don’t let an island or peninsula cut into the triangle by more than a foot.
- Avoid having major foot traffic pass through your triangle.
Feeling fancy? Add a second sink to an island or a peninsula, and voila, you’ve got another work triangle! Great for specific tasks like baking or chopping veggies.
Now, remember, these guidelines aren’t hard and fast rules. The idea of the work triangle started in the 1940s when kitchens were more about cooking and less about socializing. Today, we’re doing way more in our kitchens, and in many homes, it’s not just one person doing the cooking.
Recently, some of our clients have chosen to have an island in the center that breaks up the work triangle, but it still looks and functions perfectly for their goals and needs.
So, designers nowadays think about “work zones” instead of just the work triangle. Your kitchen isn’t just about cooking and cleaning anymore; it’s the heart of your home!

Let’s Break it Down into Five Key Zones:
- Consumables: This is where you keep your groceries. So, your pantry and fridge should be close together to grab all the ingredients you need easily.
- Non-consumables: This is where all your kitchenware lives. So, plan your storage for things like silverware, pots, pans, and even cookbooks. Pro-tip: consider where you want your dishes and silverware to go. Should it be near your sink and dishwasher or closer to your oven and refrigerator?
- Cleaning: Built around your sink, this zone should include your dishwasher, waste bins, and cleaning supplies.
- Preparation: This is where the magic happens! You’ll need utensils, cutting boards, mixing bowls, and plenty of counter space.
- Cooking: This is where you cook up a storm with your stove, oven, and microwave. Ensure you have enough space for your pots, pans and a handy spot for hot dishes. Consider a pot filler above your stovetop. A splurge, but so worth it.
But wait, there’s more! Many kitchens have additional zones:
- Charging: As we’re all tech-savvy these days, a spot for charging phones and tablets is a must. Plus, a drawer to hide your gadgets in.
- Dining: Whether it’s casual family meals or entertaining friends, you need a place to eat. An island or a peninsula can double up as dining and prep space. And, if you have younger kids, this space can turn into a craft and homework space.
- Working: With more people working from home, a small workspace in the kitchen is a big plus. Do you have a spot for your mail to go?
- Entertainment: Many folks like a TV in the kitchen or even a bar area for evening cocktails. Why not add a cozy spot with a couple of lounge chairs for a chat over coffee?
- Coffee Bar: So, you’re a coffee lover, huh? And you’ve been thinking about leveling up your morning joe ritual by adding a coffee bar to your kitchen?
In the end, it’s all about making your kitchen work for you. So whether it’s a triangle, a zone, or a bit of both, go with what suits your lifestyle the best!

Considering a Kitchen Remodel: Don’t Forget About
Storage: As mentioned earlier, adequate storage is crucial to avoid clutter and maintaining an organized kitchen. Start to consider what type of storage needs you have. This includes cabinets, drawers, and pantry space for utensils, appliances, pots, pans, and food items. Innovative storage solutions like pull-out shelves, spice racks, and built-in dividers can make a big difference.
Quality of Materials: The durability and aesthetics of materials used for cabinets, countertops, and flooring are vital. Many homeowners prefer high-quality, durable materials that can withstand daily use and still look great over time.
Read the next blog post: Understanding the differences between kitchen cabinets (materials, style, type)
Countertops:
What type of countertops would you like in your kitchen? Are you considering manmade versus natural stone countertops? Natural countertops are porous, so they can stain and chip more easily. While there have big huge strides in manmade countertop materials.
Appliances:
High-quality, energy-efficient appliances are usually preferred. These not only make cooking easier but can also save on energy bills. The integration of smart home technology in appliances is also increasingly sought after.
Many of our clients end up purchasing all new appliances (some suggestions to inspire you):
- Refrigerator (counter depth or traditional, or side-by-side column refrigerator/freezer set)
- Oven (built-in double oven)
- Cooktop (gas or induction, or electric)
- Microwave (microwave drawer, built-in or counter)
- Dishwasher
- Wine fridge
- Crisper drawers
- Built-in cappuccino machines
- Exhaust fan
Aesthetics:
The kitchen should reflect the homeowner’s personal style while also blending in with the overall design of the house. You’ll need to make several choices that will play a big role in the overall look and feel of the kitchen.
- Finishes
- Facets and accessories
- Pain colors
- Backsplash
- Lighting fixtures
- Countertops (exotic materials, waterfall, bookends, and more)
Budget:
Budget is a significant factor for most people. Kitchen remodeling can be expensive, and homeowners need to balance their wish lists with their budgets. This often involves making trade-offs between different elements.
Sustainability:
More and more homeowners are interested in eco-friendly kitchen designs. This could include energy-efficient appliances, sustainable materials for countertops and cabinets, and design considerations to maximize natural light.
Lighting:
Proper lighting is essential for a functional and inviting kitchen. This includes both task lighting for safe food preparation and ambient lighting for a warm and welcoming atmosphere.
Construction:
Consider adding more windows or skylights to brighten your kitchen. Can you remove walls to make a more open floor plan or move your pantry to another place in your kitchen to better optimize for space and convenience? Don’t forget about proper ventilation while tackling your kitchen remodeling project. You may want to consider changing the footprint of your kitchen while you are remodeling.
Cabinet Accessories:
Now, there are so many different cabinet types to help with organization. Consider if you need:
- Pull-out spice rack
- Soft close drawers or push-open upper cabinets
- Paper towel holder inside the cabinets
- Skinny tall cabinet for baking sheets and cutting boards
- Pull-out trash/recycle
- Spice organizer
- Coffee bar organizer
- Utensil holder
- Big drawers for pots and pans
- Base cabinets with pull-out drawers/shelves
- Unique space-saving corner cabinets
- Include under-cabinet task lighting
- Drawer glides. Consider robust, ball-bearing, full-extension drawer glides.
- Appliances inside your cabinets that lift up to counter height (see example)
Resale Value:
Even if they’re not planning to sell soon, many homeowners consider the potential resale value a kitchen remodel might add to their home. This includes choosing designs and materials that are likely to remain in-style and in-demand. While you want to love your kitchen remodel, it’s essential to consider how specific you would want your remodel to be if your tastes do not align with trends so you do not scare away future home buyers.
Professional Help:
Many homeowners value the input of professional kitchen remodeling experts to ensure the remodel will meet their needs, suit their style, and add value to their homes. These professionals can also help navigate building codes and other logistical challenges.
You know, what’s considered the “perfect” kitchen really boils down to each individual homeowner’s tastes and needs.
We’re all different, after all! So what’s most important in a kitchen remodel can vary quite a bit from person to person. It’s all about what works best for you in your own space.
Why Choose Magnet Remodeling for Your Kitchen Remodel
If you’re planning to remodel your kitchen, you might be wondering who to entrust with such a significant project.
Firstly, Magnet Remodeling’s track record is outstanding. With hundreds of successfully completed home projects under our belt, Magnet Remodeling has accumulated a wealth of expertise and experience. Magnet Remodeling comes highly recommended by their satisfied customers, earning an impressive 5-star rating on Google. Our commitment to excellence and customer satisfaction is apparent in every review.
However, what truly sets Magnet Remodeling apart is its unique operational strategy. Unlike many other remodeling companies that subcontract various parts of a project, Magnet Remodeling relies on one in-house crew to handle all aspects of the job.
This approach eliminates the downtime often associated with waiting for different subcontractors to become available, allowing for quicker and more efficient project completion.
Plus, this drastically reduces your overall costs.
Choosing Magnet Remodeling for your kitchen remodel means less disruption to your daily life. Because of their streamlined process, they’re able to finish projects faster without sacrificing quality. With minimal interruption, you’ll have your dream kitchen ready to enjoy in no time.
When you choose Magnet Remodeling, you’re not just hiring a remodeling company; you’re partnering with a dedicated team that values your time, understands your vision, and is committed to transforming your kitchen into a space that truly feels like home.
Trust Magnet Remodeling to deliver a kitchen remodel that is not only beautifully designed but also meticulously crafted and efficiently executed.
Request an in-person consultation by filling out this form or calling us.
See our gallery of work as Orlando’s Kitchen Remodeling Company.





